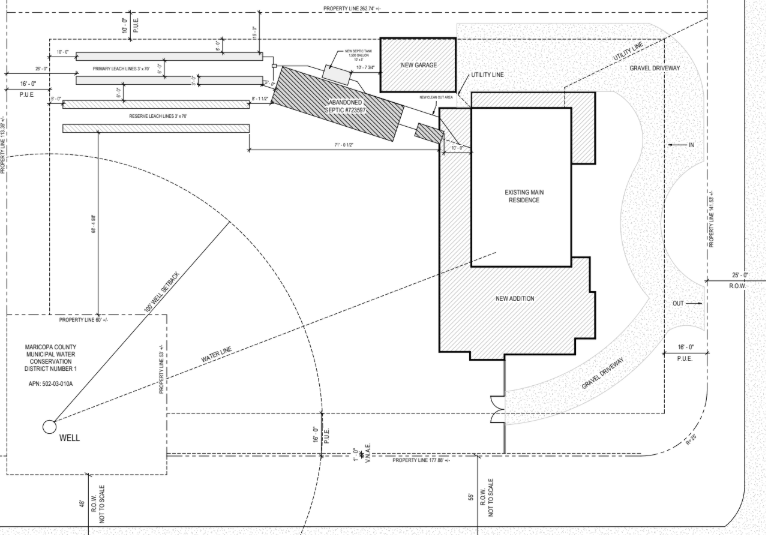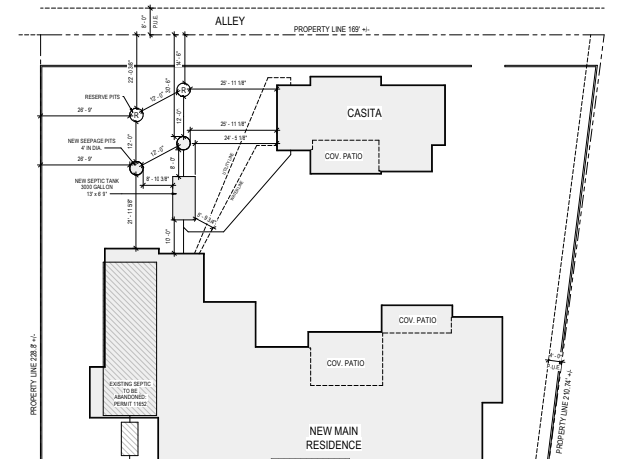Essential Steps for Designing a Reliable Septic System in Arizona
- permitting7
- Oct 27, 2025
- 7 min read
Updated: Dec 10, 2025

Designing a septic system is an essential task for homeowners and builders, especially in regions without municipal sewage systems. A well-thought-out septic system safeguards the environment and public health while effectively managing waste. This guide will navigate you through the detailed process of designing a septic system, focusing on the steps essential for successful installation and maintenance.
Understanding Septic Systems
A septic system is an underground setup that treats wastewater from household plumbing, including sewage from bathrooms, kitchen drains, and laundry. The key components are the septic tank and drain field.
The septic tank retains the wastewater long enough for solids to settle and for bacteria to break down the waste. After treatment in the tank, the effluent flows into the drain field, where soil further purifies it before it re-enters the environment.
Step 1: Site Evaluation
A thorough site evaluation is critical before designing a septic system. This evaluation looks at the land's topography, soil type, and distance from water sources.
Soil Testing
Conduct soil tests to find out the soil's percolation rate. This rate indicates how quickly water moves through the soil. According to the Environmental Protection Agency, you should perform a percolation test to classify the site's suitability for a septic system. For instance, an ideal percolation rate is between 1-60 minutes per inch and remember each disposal field requires a different type of soil testing. This information is vital for determining the drain field's size and effectiveness and the guidelines can be found on the county site.
Local Regulations
Each region has specific requirements for septic systems and standard setback requirements. Research local guidelines through the county website to understand the setbacks, tank sizes, types of systems allowed, and installation practices to adhere to.
Step 2: Determine System Size
The septic system’s size links directly with your home size, fixture counts, and estimated daily wastewater flow.

Daily Flow Calculation
To estimate daily wastewater output, use the rule of thumb of 150 gallons per bedroom per day. Multiply the number of bedrooms by 150 OR multiply the fixture unit count by 25 (use the greater of the two daily design flow calculations for the design of the system). For example, a three-bedroom home typically produces around 450 gallons of wastewater daily. Using this estimate ensures that the system can handle daily usage effectively.
Tank Size
For homes with three bedrooms and less than 21 fixture counts, a septic tank with at least a 1,000 gallon capacity is necessary. For larger families or homes with more bedrooms, you might need a tank exceeding this minimum, based on your calculations. Multiply the number of bedrooms by 150, then multiply the total by 2.1 OR multiply the fixture unit count by 25, then multiply the total by 2.1.
Step 3: Choose the Right System Type
When selecting a septic system type, consider site conditions, local guidelines, and budget constraints.
Conventional Systems

A traditional septic system comprises two components: a tank for capturing solids and grease, and a drain field or disposal area for liquid disposal. As the wastewater sits in the tank, the heavier solid particles, often referred to as sludge, begin to settle at the bottom due to gravity. This settling process is vital as it prevents the solids from flowing out into the drain field, which could lead to clogging and system failure. Meanwhile, lighter materials, such as fats, oils, and grease, rise to the surface, forming a scum layer. These systems perform optimally in locations with well-draining soils, which can effectively absorb liquid when the effluent is transferred from the septic tank to the drain field, where it continues to filter and purify through the soil.

Alternative Systems

If site conditions are subpar, consider alternative systems like mound systems, sand filters, or aerobic treatment units. An alternative system is any type of septic system other than a septic tank using gravity to convey effluent for disposal. An example of an alternative system is a Presby system, which serves as a passive wastewater treatment method to purify effluent following the primary septic tank treatment. This is necessary because the soil conditions have minimal to no absorption capacity, requiring the wastewater to be treated before being released into the leach field. In a Presby system, the drain field includes a sand bed instead of discharging directly into the soil, providing additional filtration for the effluent before it reenters the environment. Alternative systems must be designed by and stamped with the seal of a Professional Engineer (P.E.), registered to work in the state of Arizona.
Step 4: Design the Drain Field
Did you know there are several different types of septic system disposable fields?
There is a chamber disposal, leach bed, seepage pit, and a trench disposal field. The drain field is crucial, as it allows treated effluent to flow into the soil.

Layout
Plan the layout of the drain field to maximize dispersal areas. Typically, this can include a series of trenches filled with gravel and perforated pipes, a 55 feet deep seepage pit, a chamber disposal, or a leach bed. For example, a standard layout might involve trenches spaced 10-15 feet apart to optimize treatment. As for a seepage pit, when there is more than one pit, they must be 12 feet apart from one another. Chamber disposals expect to have 5 feet in between the trenches dug. (add concluding sentence)
Sizing
In practical terms, if the soil takes longer than 30 minutes to drain an inch, it can significantly influence the size of the required drain field. Research suggests that in such cases, the drain field size might need to be expanded by up to 50%. This increase is crucial because poor drainage can lead to various issues, including groundwater contamination, unpleasant odors, and overall septic system failure. Moreover, the repercussions of an undersized drain field due to slow percolation rates can extend beyond immediate functionality. Long-term effects may involve higher maintenance costs, as the system might necessitate more frequent pumping to manage the excess effluent. In addition, environmental concerns emerge if the system fails, potentially contaminating nearby water sources, which can have serious consequences for both human health and local ecosystems. Ultimately, addressing these drainage issues is essential for ensuring the sustainability and effectiveness of septic systems.
Step 5: Obtain Permits
Obtaining the required permits from local health departments or environmental agencies is an essential step prior to installation. Submitting a permit application allows the county to examine the plans and ensure they comply with the code of conduct. If they do not, your project will be marked for revisions and paused until the necessary changes are made and resubmitted for additional approval, eventually receiving the "Authorized to Construct" stamp.
Application Process
The permit application typically necessitates the submission of comprehensive system designs, which include site evaluations and soil tests. Make sure all documentation accurately represents your intended setup and complies with county regulations for onsite wastewater. Besides the site evaluations and soil tests, ensure you have all other required documents to facilitate a smooth application process.
Step 6: Installation
Once the necessary permits have been approved, you can initiate the crucial steps of supply pick-up and drop-off, as well as the installation of the system. This stage is vital, as it marks the transition from planning and approval to the actual implementation of the project.
Hiring Professionals
Hiring licensed professionals is advised to ensure all components meet local codes and function efficiently. Partnering with experts like B.E.S.T Septic Solutions streamlines your project. For instance, our team manages all aspects from consultation to installation, requiring only open communication from the project owner or builder. There have been cases where owners or builders hired designers or installers from outside our company, leading to more issues and delaying the project's completion. Our project manager is highly experienced in this field, making it his mission to ensure that our client's projects require minimal revisions while upholding high quality and functionality.
System Components
During installation, make sure that all components, such as the septic tank, drain field, and piping, are properly positioned and connected. Often, even minor issues like misaligned pipes can result in decreased home sales, failed inspections, and expensive repairs in the future.
Inspections
After the tank has been installed, the plumbing completed, and the drainage field prepared, an inspection is necessary to ensure adherence to local regulations. To arrange an inspection, email the appropriate personnel responsible. Many areas require inspections at various stages of the installation process, so maintain a checklist of requirements.
Step 7: Maintenance
After investing significant cost, effort, and labor into installing a septic system, maintaining it is crucial to ensure its longevity and efficiency. A septic system is a vital component of any property that is not connected to a municipal sewage system, and its proper functioning is essential for the health and safety of the household and the surrounding environment.
Regular Inspections
Schedule routine inspections of both the septic tank and drain field. Regular evaluations help pinpoint potential issues early, saving you money and trouble.
Pumping the Tank
The typical recommendation is to pump the septic tank every 3 to 5 years, depending on the household's size and water usage. For instance, a family of four may need to pump every 3 years, while a couple might extend that to 5 years.
Final Thoughts on Septic System Design
Designing a septic system requires thoughtful planning, a firm grasp of regulations, and ongoing maintenance. This comprehensive guide equips homeowners and builders with the knowledge to design functional and efficient septic systems, ensuring safe waste management.
Recognizing the importance of each design step not only helps with meeting local rules but also promotes environmental responsibility and public health. Whether you are constructing a new home or updating an existing system, a carefully well-thought-out septic system design is essential for both property value and community well-being.
Following these steps and understanding the regulations will help you create a septic system tailored to your needs while supporting sustainability.


